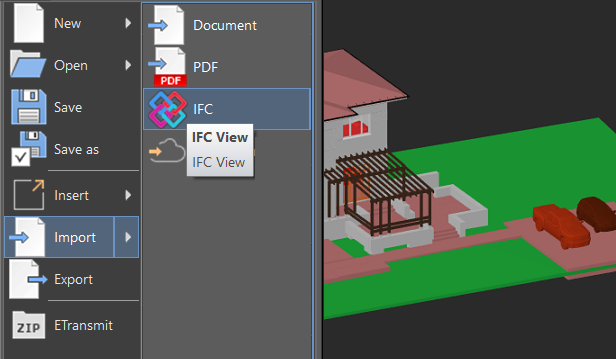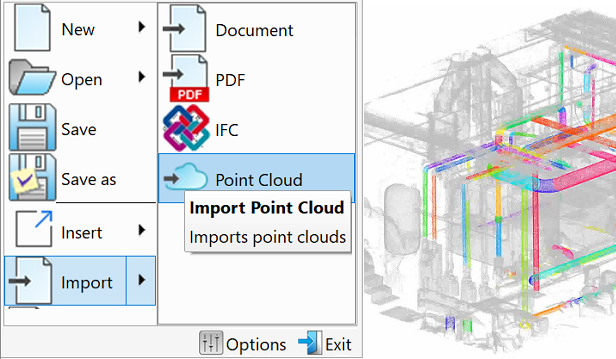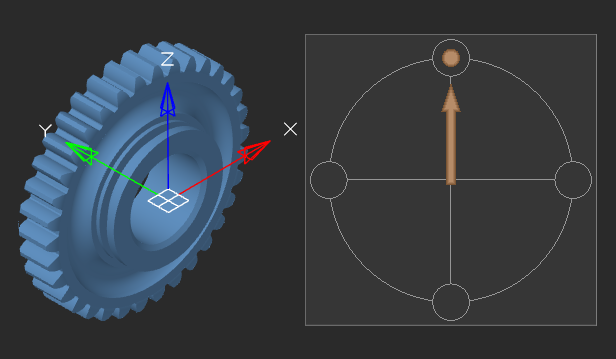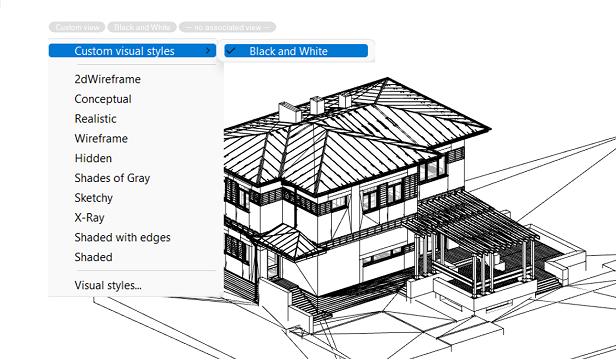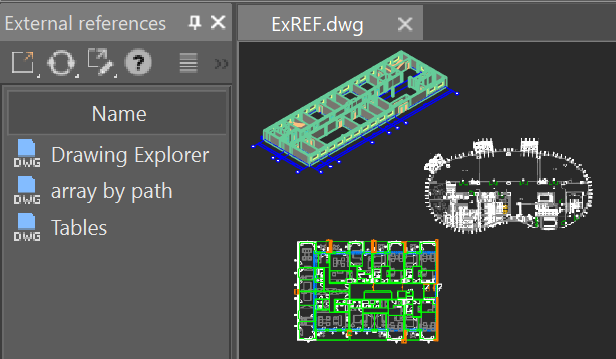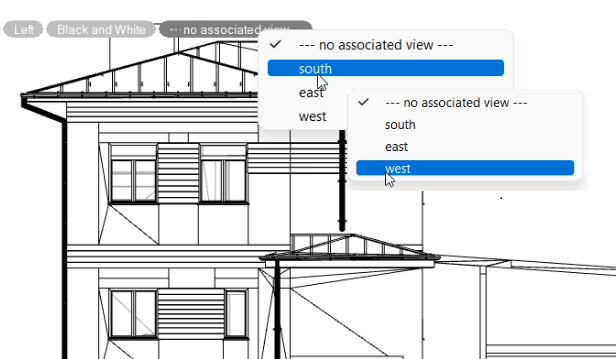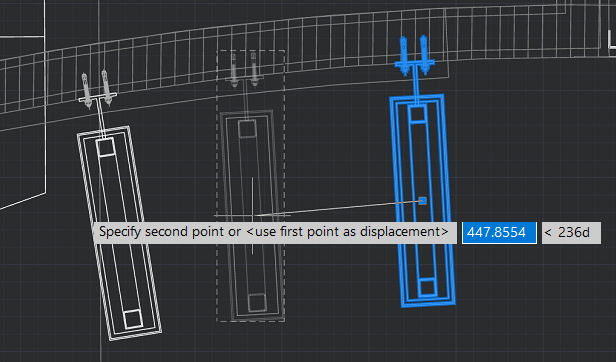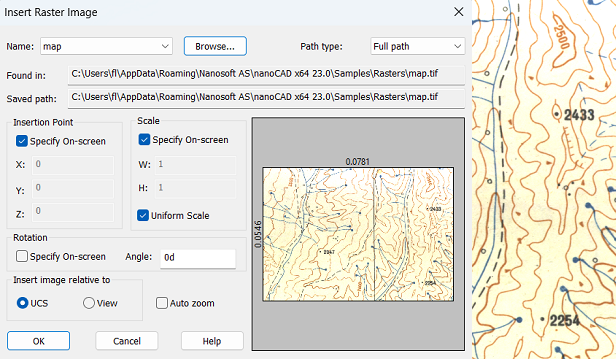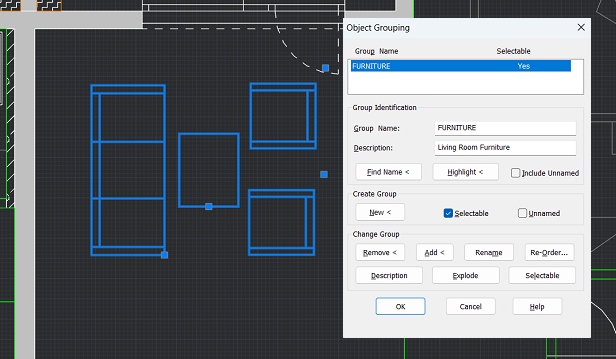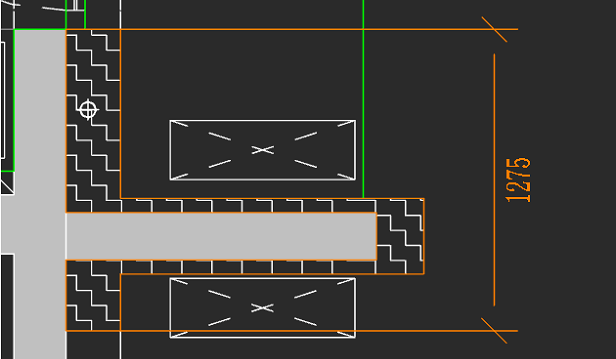Platform
 nanoCAD 24
nanoCAD 24
nanoCAD is a professional-grade CAD platform fully compatible with the industry’s DWG standard. It offers the standard user interface with a wide set of tools for 2D/3D drafting that can be extended with modules specific to the needs of professionals in engineering, architecture, and construction.
You can get a license for 1 or 3 years.
Commercial, Educational and Trial licenses are available. What you get
Professional CAD platform based on the industry’s standard DWG format
The nanoCAD platform is the ultimate tool for creating, editing, validating, sharing, and managing CAD models. It switches instantly between ribbon and classic styles of the CAD interface so that you can start working with it right away. nanoCAD supports all active versions of DWG, the world’s most popular format for storing CAD drawings - right up to today's DWG 2018 and all the way back to DWG R11. Registered nanoCAD users always receive technical support free.
Comprehensive Tool Set
nanoCAD 24 provides you with a full set of basic and advanced design tools for creating and editing 2D/3D objects. It offers multiple drawing and editing methods for most geometric elements.
- Efficient printing
- Advanced dimensioning functions
- Reusable blocks and references
- Tool palettes
- Sheet sets
- IFC support
- Powerful Excel-style table editor
- 2D/3D Point Clouds
- Drawing recovery, audit, and cleaning utilities for damaged files
-
NEWPoint Cloud Project Manager
- Dynamic input
- Full list of features
And
- Technical support
- Customizable user interface
- Open API
- Annual updates
Main features
Modules for nanoCAD
$ = USD. Full price see on Buy nanoCAD page.



